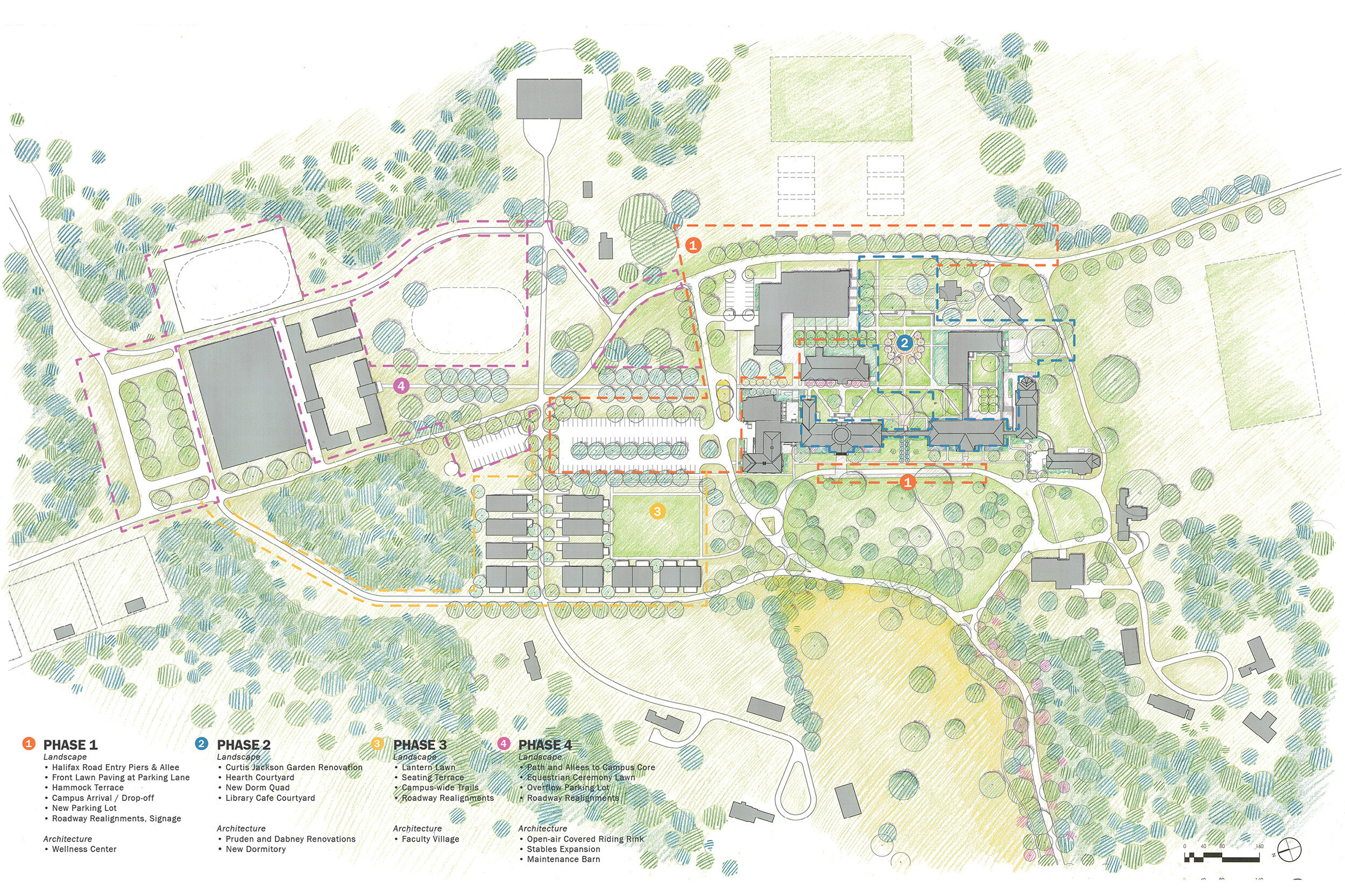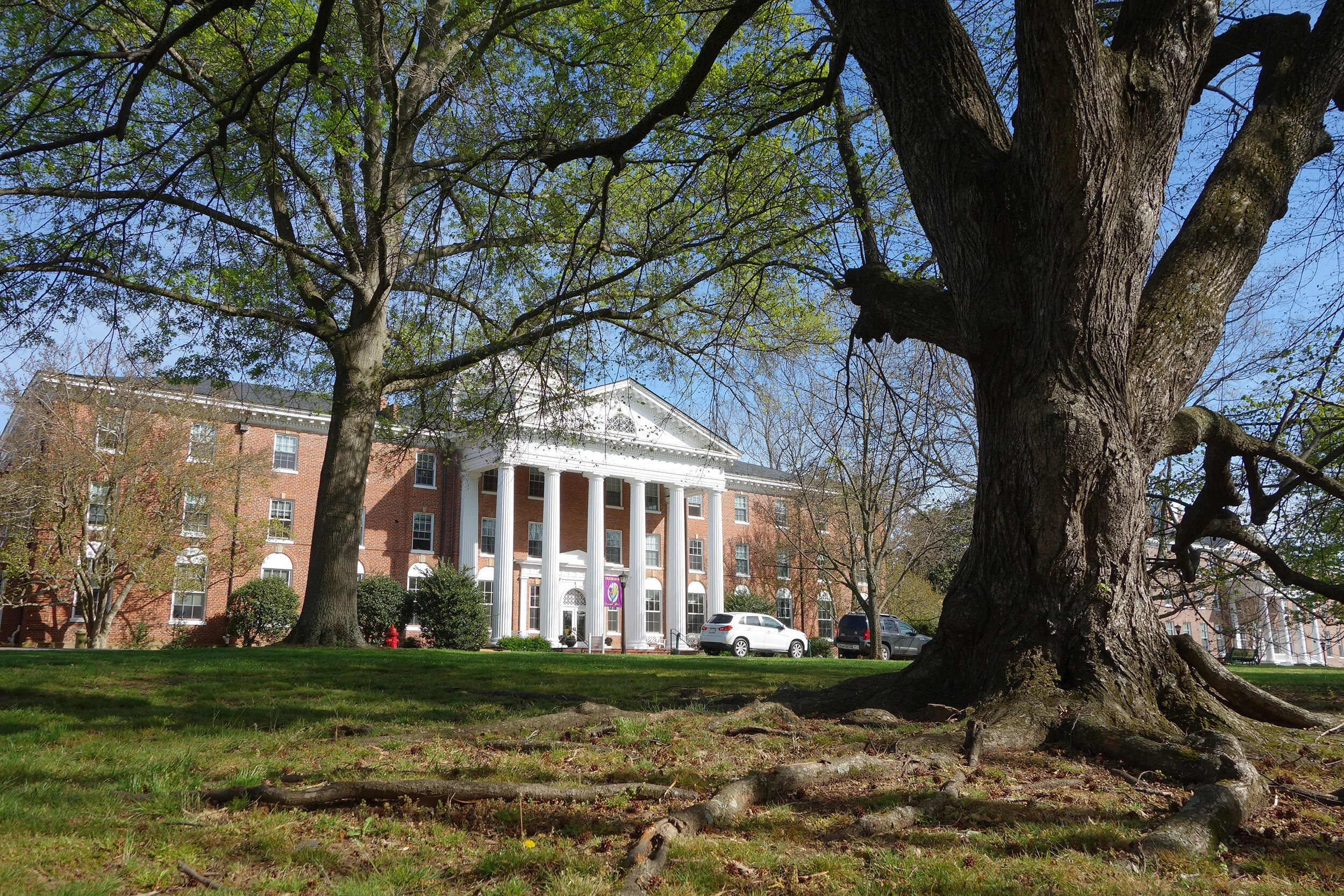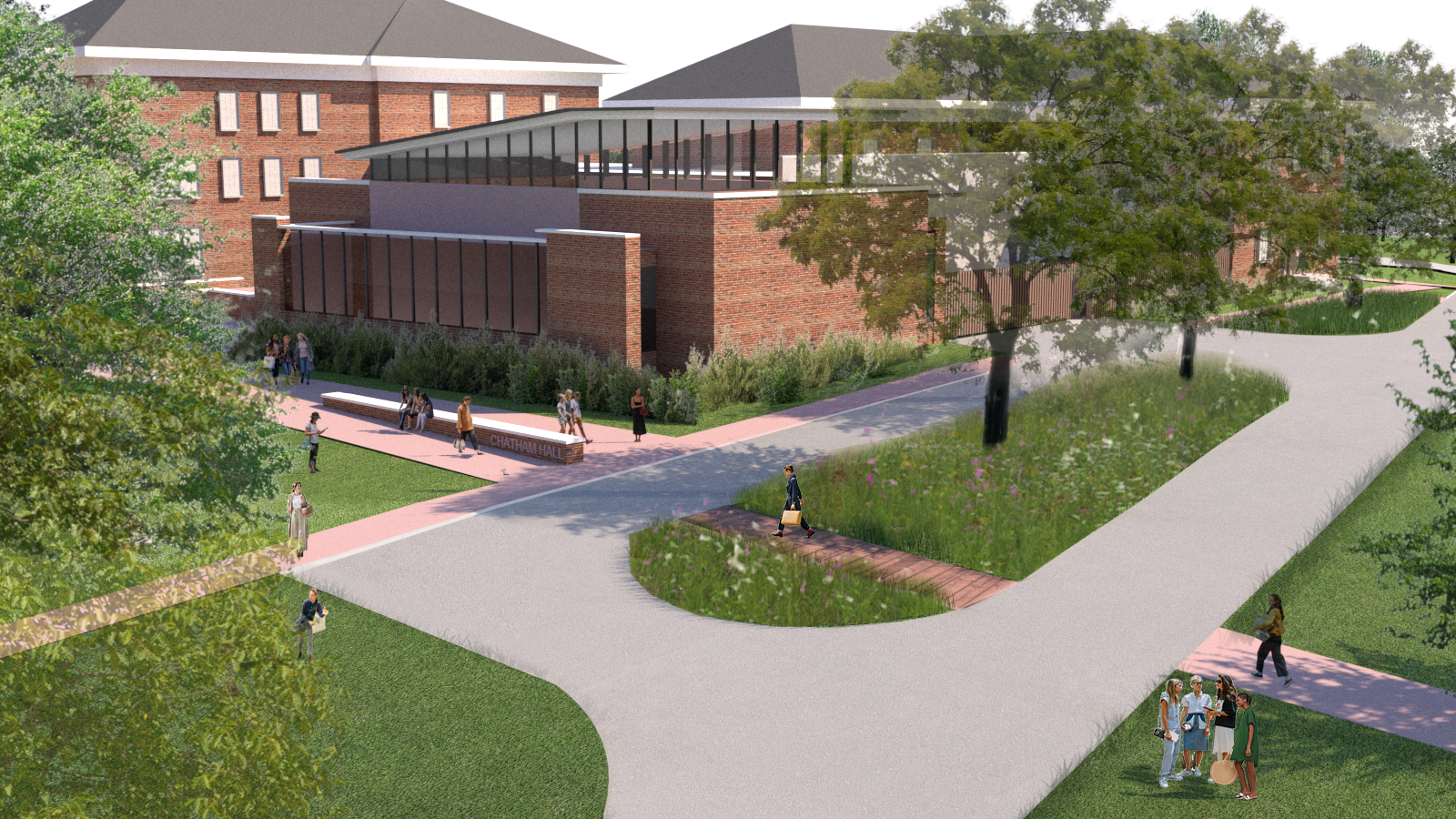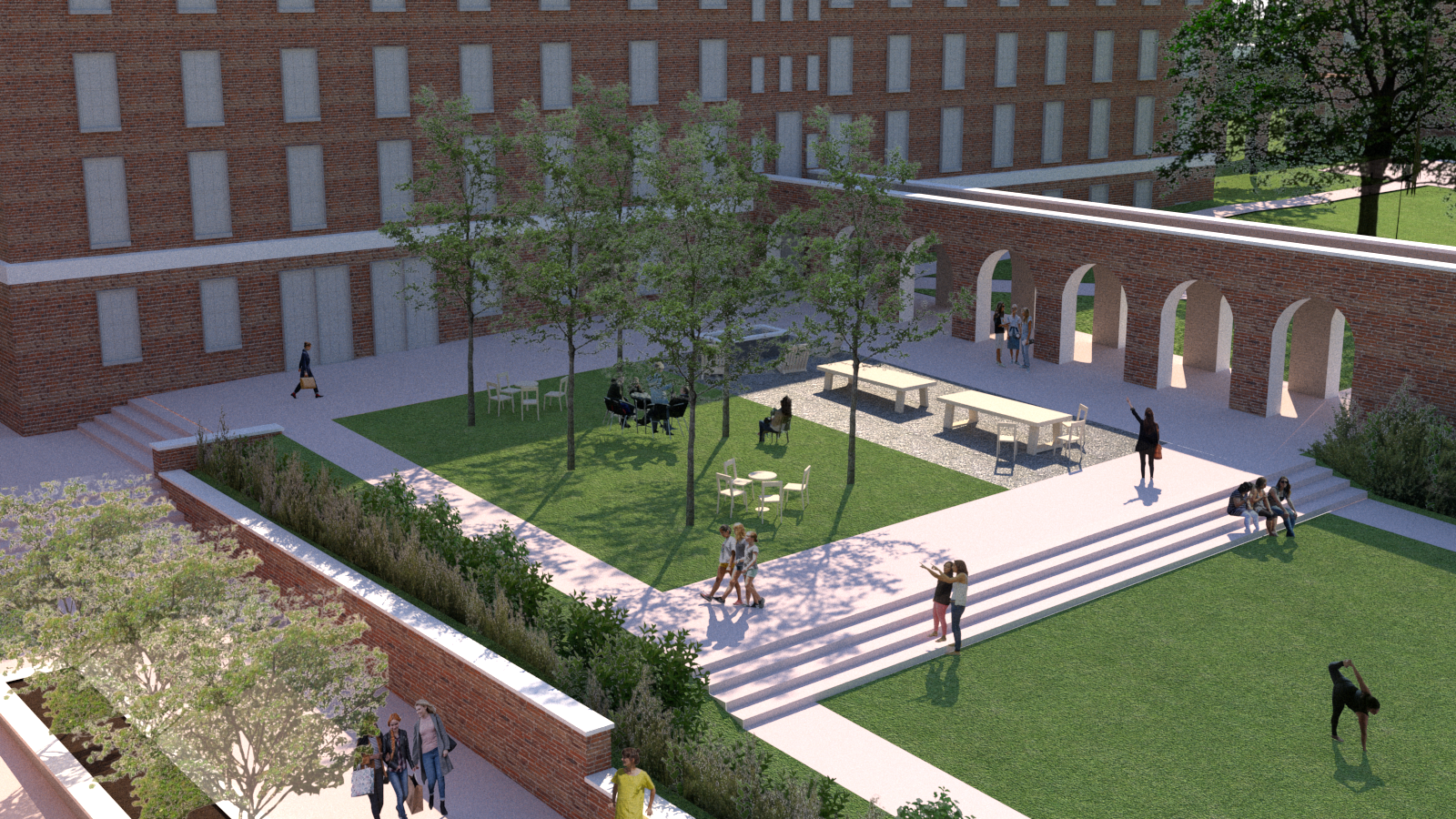Chatham Hall Master Plan
Location: Chatham Hall, VA
Status: Completed 2019
Awards: 2019 VA ASLA Merit Award
The impetus for the Chatham Hall Master Plan was to improve health and wellness for the students and faculty through a higher quality residential experience with modernized housing, stronger community areas, and more desirable outdoor environments within the overall campus. The master plan analyzes future building needs in the core campus and provides a larger scale assessment of the overall 365-acre property, evaluating the forest, fields, arrival, circulation, as well as the school’s distinguished equestrian center. The design team established a baseline of existing conditions - evaluating size, aesthetics, function, and present and future maintenance costs.
The final master plan merged the new building program with the larger landscape and proposed a series of landscape improvements within the core campus including several outdoor courtyards, creation of an open central quad, as well as reconfigured arrival and parking. The plan also proposed a series of modest projects that the school intends to implement immediately.





